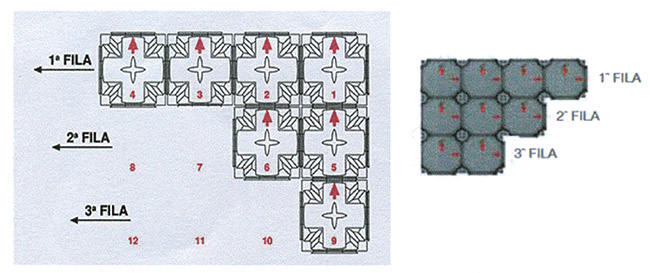 4 pz/m²
4 pz/m²

Products
The formwork of the STAR-DOME series is a modular formwork that allows the realization of Ventilated vespais, cavities for civil and industrial buildings of new construction or under renovation.
Made of recycled polypropylene and equipped with a versatile interlocking system with overlap modular one element with the next, is ideal for creating sanitary voids, aerated gaps, wasps, floors and ventilated roofs in the construction and renovation of civil and industrial buildings.
The modular formwork of the STAR-DOME series, placed side by side in sequence according to a predetermined sense, allow the rapid formation of a self-supporting pedestrian platform above which is performed a concrete casting to form, in an extremely simple and economical way, an aerated slab resting on vertical supports with the underlying hollow area exploitable for the passage of the plants but especially ventilated, in order to counteract some of the typical problems of buildings: rising humidity and Gas Radon.
The STAR-DOME can also be used in areas of seismic risk, creating the effect plate
which guarantees greater strength and stability to the entire structure.
Company with Quality Management System certified with ISO9001:2015
to make ventilated crawl spaces in plastic material for construction use.


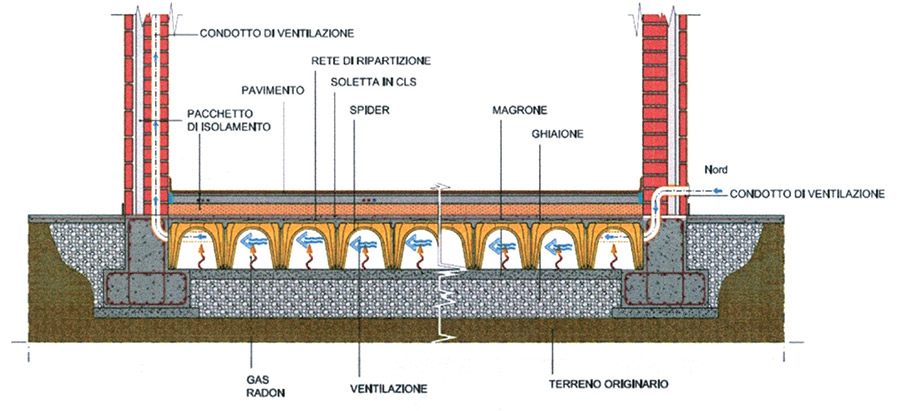
 4 pz/m²
4 pz/m²
The STAR-DOME crawlspace can be used for the realization of:
-
Aerated cavities (vespai and counter walls)
- Civil and industrial
restructuring
- Paving of industrial buildings, greenhouses and cold
stores
- Heated floors with coil heating system
- Gyms and sports
grounds with draining floor
- Construction of flat and inclined
ventilated roofs
- Passageways and walkways along railway and
underground lines
- Technical spaces for the installation and discharge
of installations
- Urban development: squares, pavements, sports
facilities
- Humidity and temperature control environments: drying
cells, cells refrigerators, greenhouses, warehouses and cellars
-
Underground pipelines for passing users - cavities and inspection wells
- Hanging gardens (with simple filling in expanded clay) - Underground
drainage systems for water dispersion and drainage
- Elevated passenger
embarkation/disembarkation platforms or construction of floating floors
- Balancing of quotas
- Construction of new civil and industrial
buildings - Installation on intermediate or covering floors of cavities
for ventilation or for the passage of plants
- Hanging gardens (filled
with expanded clay)
- Floating floors - Sanitary vacuums
The following applications are also mentioned:
- Replacing pipelines in road and urban infrastructure (pavements, squares,
etc. )
- In the agricultural industry for the construction of silo and warehouse floorings, through which
air blowing takes place for drying cereals
- In the preservation industry to allow ventilation of floors and cells
refrigerator
- Construction of ecological installations such as landfills and reservoirs
- Construction of football fields to allow proper filtration of rainwater
avoiding soil freezing in winter
- Ventilation of ventilated roofs with substantial overload

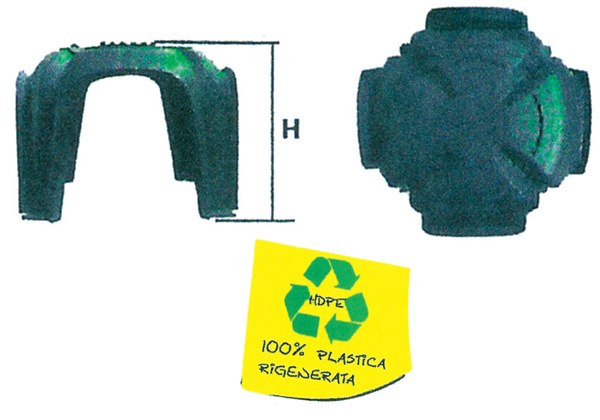
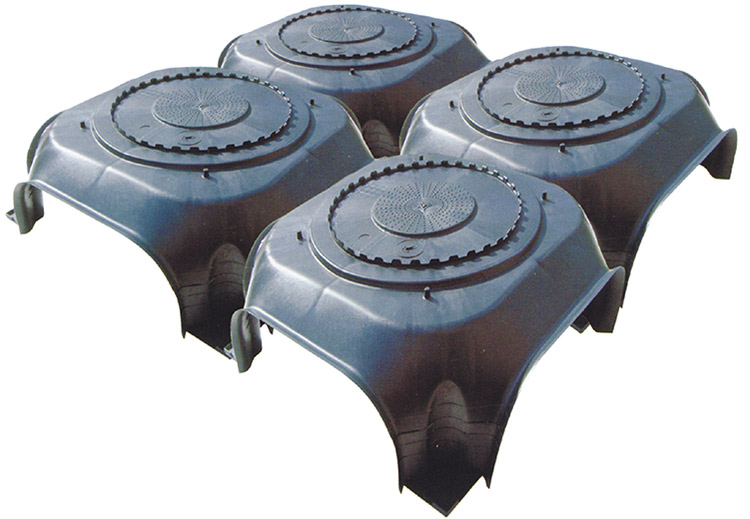
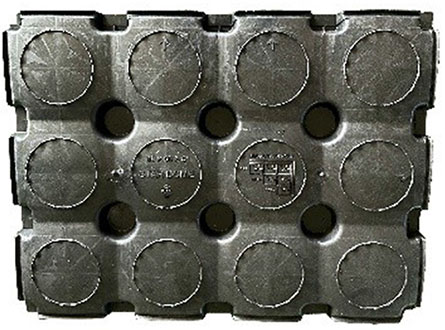
V5
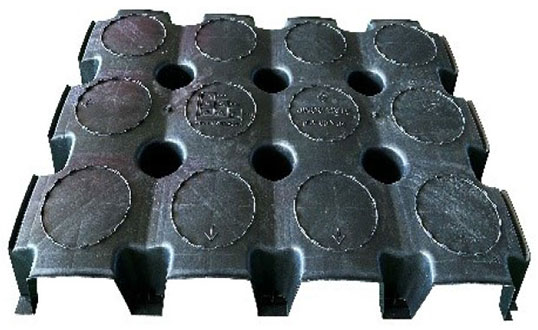
V10
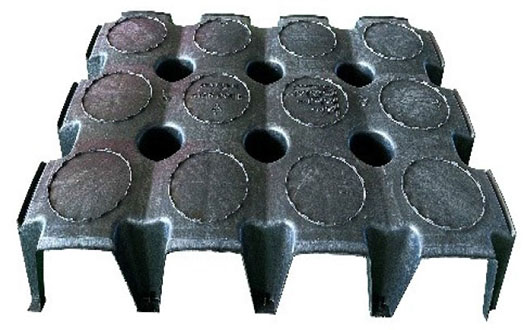
V15
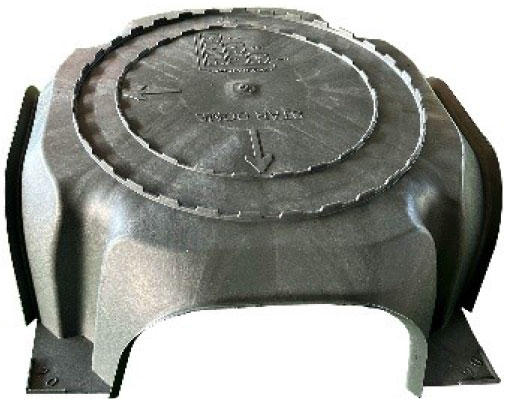
V20
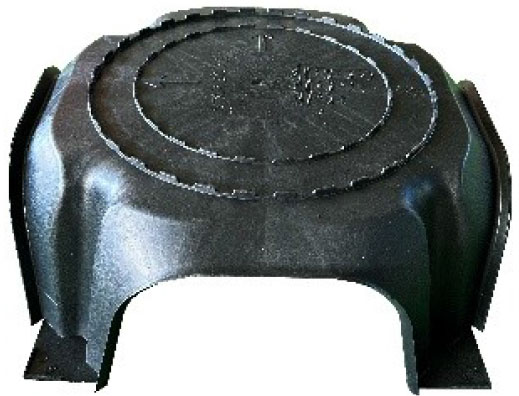
V25
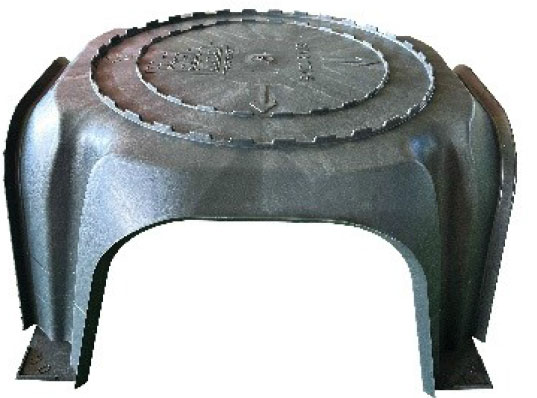
V30
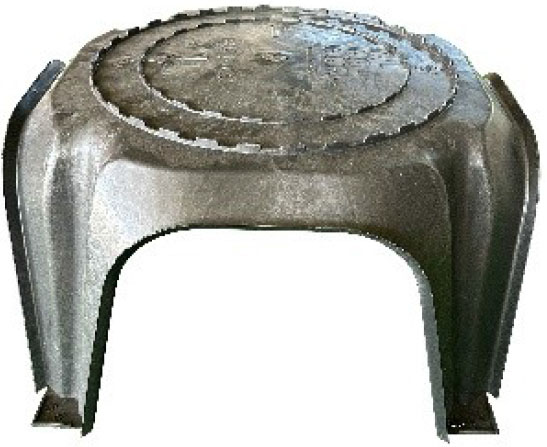
V35
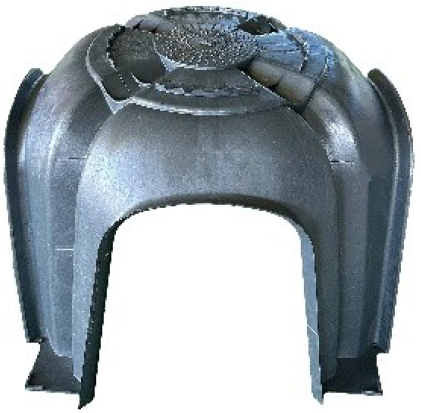
V40
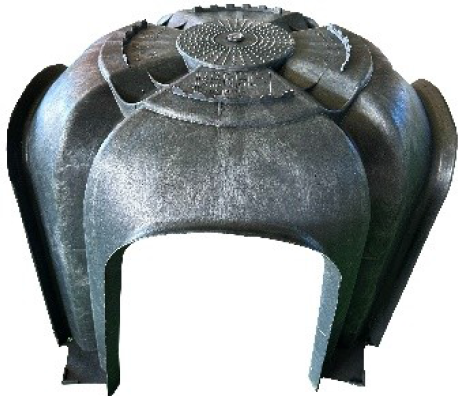
V45
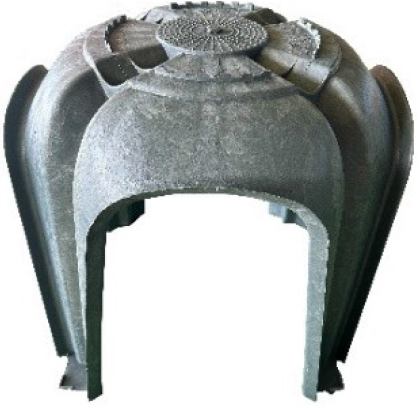
V50
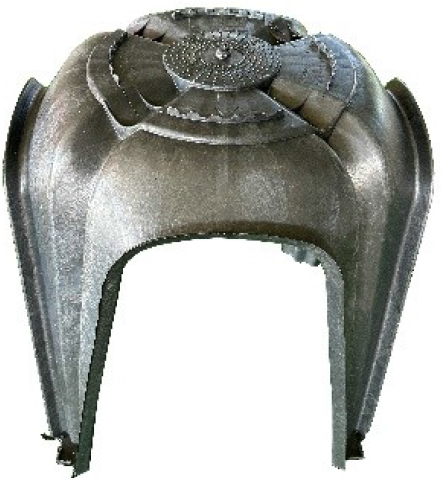
V60
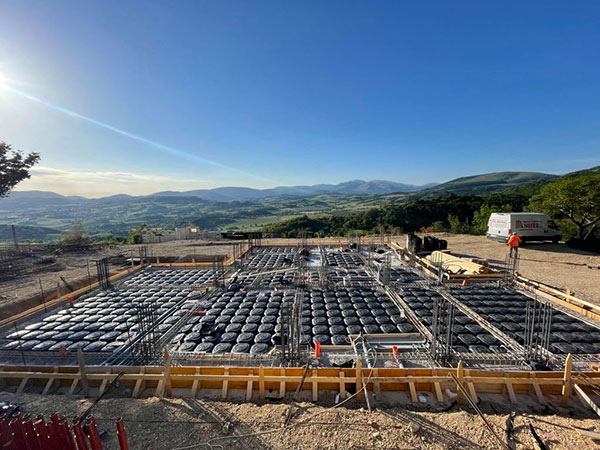
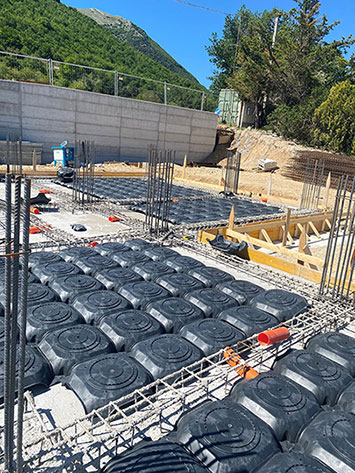
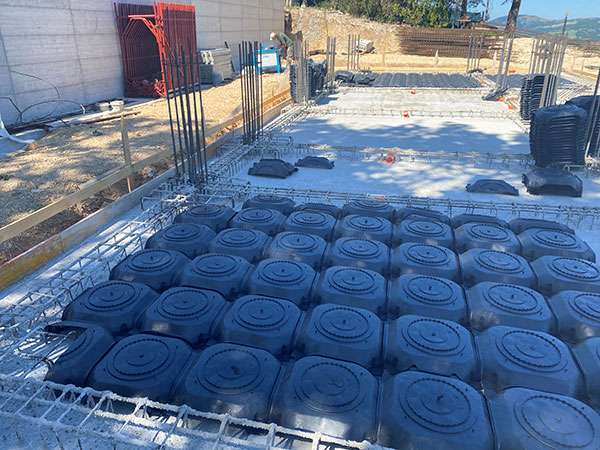
The use of the STAR-DOME hornets' nest for the realization of aerated wasps, cavities for civil buildings and Newly built or under renovation industrial guarantees a number of advantages, such as:
- Speed plus ease of installation thanks to lightness and ease of joint (a single
operator is able to lay up to 100 m2 per hour)
- Up to 80% reduction in labour time compared to traditional systems.
- Drastic reduction in the consumption of concrete and aggregates thanks to the arc shape that allows maximum strength with minimum thickness
- Dry walking during the working phase by placing wooden boards over the wasps (after having applied the method of laying the STAR-DOME and have already put on them the welded wire mesh)
- Adaptation for off-grid compartments by cutting the elements
- Natural or forced ventilation over the whole surface
- Under-floor installations in all directions
- Adaptation for off-set compartments with the cut of the elements without propping up when approached foundation curb
- Ease of installation due to the lightness and simplicity of the elements (instructions for interlocking present on each star-dome piece)
- Simple adaptation to different perimeters
- Quick and immediate cutting and forming
- Creation of a vapour barrier
- Efficient ventilation in all directions
- Effective barrier to the rise of moisture
- ventilation in all directions of the underfloor and attic with radon gas removal,
condensate and mould
- Easy inspection of the water and sewage systems housed in the cavity
- Disposal of any Radon gas present
- No contact point between concrete and soil
- Perfect perspiration of the perimeter wall

Via Tangenziale, 15
62010 Montecosaro (MC)
Phone: 0733 866974